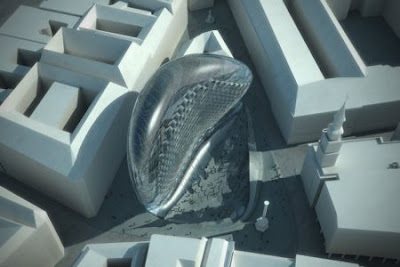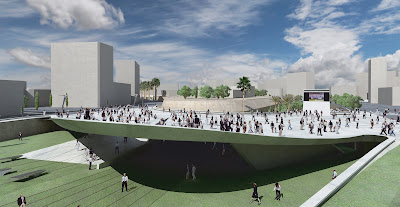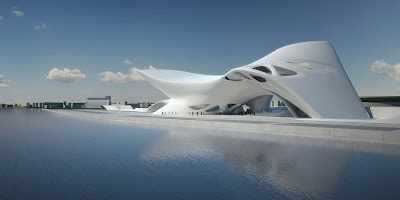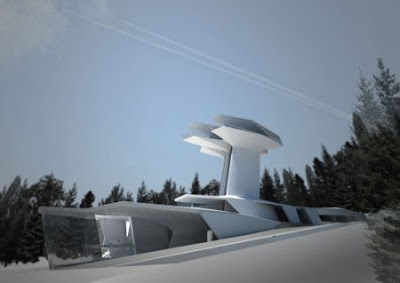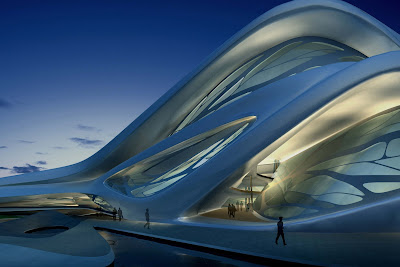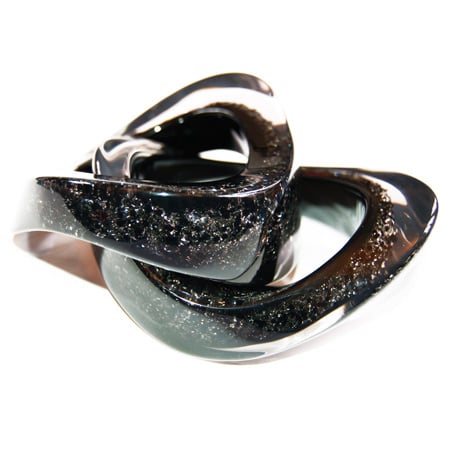
Jewellery designed by architect Zaha Hadid for the spring/summer 2010 collection at crystal brand Atelier Swarovski will be among projects on show at an exhibition of Hadid’s work in Bahrain next month.

Above and top: Glace Collection for Swarovski Atelier, 2010
Called Fluidity & Design, the show at the Shaikh Ebrahim bin Mohammed Al Khalifa Center for Culture and Research will also include the Lotus installation that Hadid created for the 2008 Venice Architecture Biennale and items from the Seamless collection of furniture for Established & Sons with Phillips de Pury (see our earlier story).
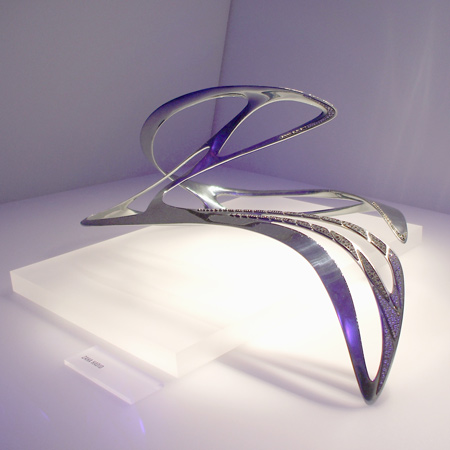
Above: Celeste Necklace, Showpiece Jewellery designed for Swarovski Gem Couture, 2008
The exhibition will open 15 March and remain on show until 30 April.
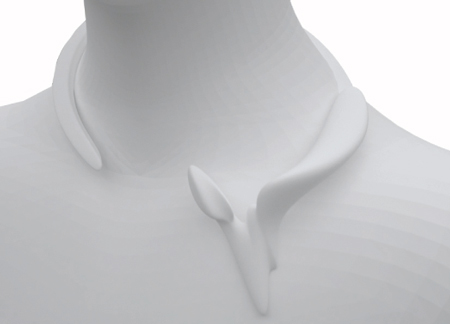
Above: Celeste Necklace, Showpiece Jewellery designed for Swarovski Gem Couture, 2008
See all our stories about Zaha Hadid in one place here.
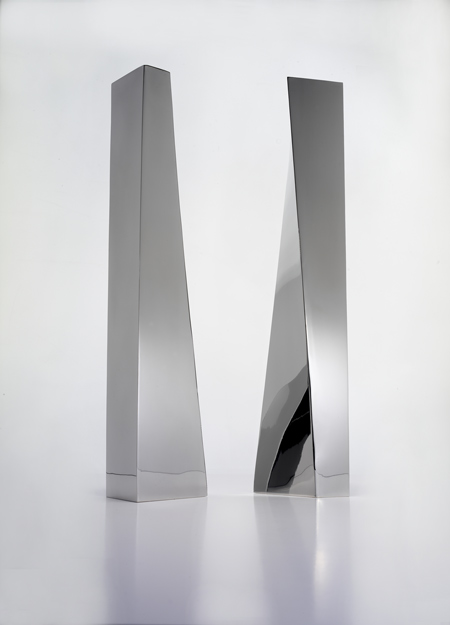
Above: Crevasse, 2005 Flower vase in 18/10 stainless steel for Alessi Spa
The text below is from the Shaikh Ebrahim bin Mohammed Al Khalifa Center for Culture and Research:
Zaha Hadid – Fluidity & Design
The first exhibition in the Gulf by renowned architect Zaha Hadid
Shaikh Ebrahim bin Mohammed Al Khalifa Center for Culture and Research, Bahrain 15 March – 30 April 2010
For her inaugural exhibition in the Gulf, Zaha Hadid – Fluidity & Design, the Pritzker Prize winning architect presents her practice’s continued exploration and research towards a new architectural language of fluidity that encompasses all scales of design – a built manifesto informed by originality and innovation. Evolving from the demands of greater complexity and variety in contemporary society, this new language is driven by the latest advances in computational design processes and state- of-the-art fabrication technologies.
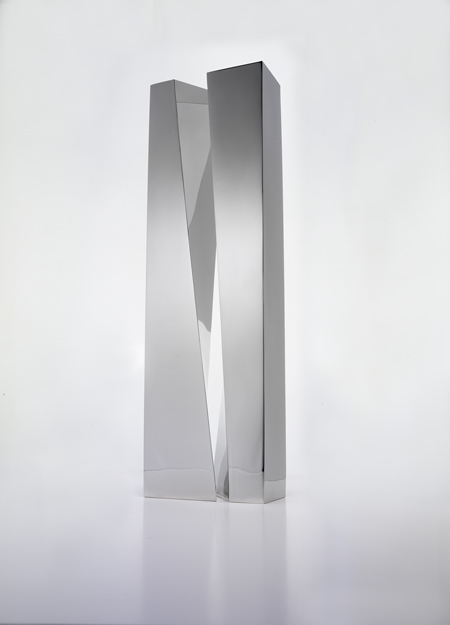
Above: Crevasse, 2005 Flower vase in 18/10 stainless steel for Alessi Spa
Zaha Hadid views the fields of urbanism, architecture and design as inherently interrelated, with the fluid sensibility of her design projects impacting our own perception of space. In a dialogue of complex curvilinear geometries – each design morphologically conceived and shaped further by typological, functional and ergonomic considerations – Hadid reinvents the balance between object and space – establishing a direct discourse with the Cartesian galleries of the Shaikh Ebrahim Center and presenting the unbounded possibilities of her formal repertoire.
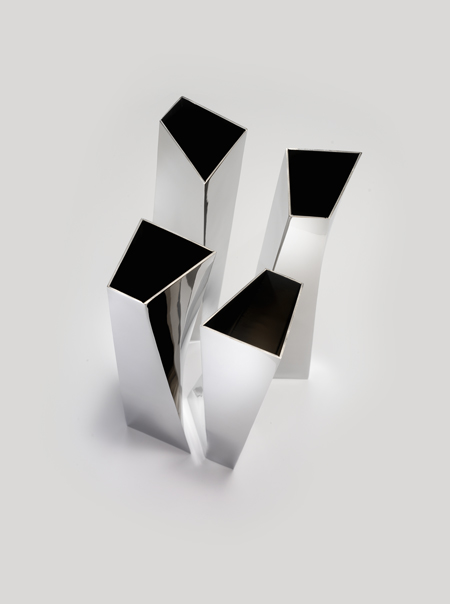
Above: Crevasse, 2005 Flower vase in 18/10 stainless steel for Alessi Spa
Showcased in the Bin Matar House, one of the traditional Bahraini houses restored by the Shaikh Ebrahim Center, Zaha Hadid – Fluidity & Design reveals the spatial complexity of Hadid’s visionary creations. The exhibition brings together a selection of works that articulate our immediate tactile environment, demonstrating Hadid’s radical re- interpretation of the space we occupy. The works included within the exhibition range from jewellery to large-scale furniture pieces, each produced as unique or limited edition pieces, giving the visitor a true overview of the range of Zaha Hadid’s design practice.

Above: Seamless Collection for Established & Sons with Phillips de Pury. Photograph by Jack Coble
- Lotus, a large-scale concept that integrates furniture and architecture, designed for the 2008 Venice Architecture Biennale
- The Swash Cabinet, Gyre Chair and Serif Shelves of the Seamless Collection, designed for the British company Established & Sons
- The Crevasse Vases, a set of vases designed for the Italian company Alessi
- Select pieces from the Celeste and Glace Jewellery Collections, designed for Swarovski
- The Acrylic Z-bowl and a Tea & Coffee Set, designed for the Italian company Sawaya & Moroni
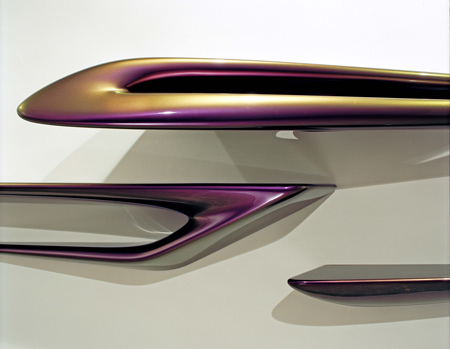
Above: Seamless Collection for Established & Sons with Phillips de Pury. Photograph by Jack Coble
About Zaha Hadid Architects
Zaha Hadid, founding partner of Zaha Hadid Architects, was awarded the Pritzker Prize (considered to be the Nobel Prize of architecture) in 2004 and is internationally known for both her theoretical and academic work. Each of her dynamic and innovative projects builds on over thirty years of revolutionary experimentation and research in the interrelated fields of urbanism, architecture and design.
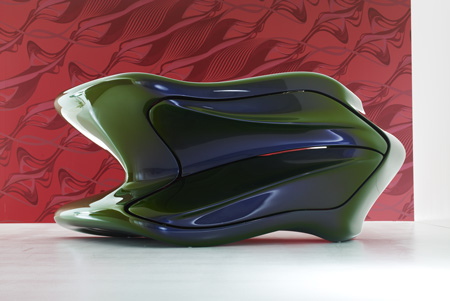
Above: Marburg Art Borders Wallpaper Collections. Photograph by Konstantin Eulenburg
Working with senior office partner Patrik Schumacher, Hadid’s interest is in the rigorous interface between architecture, landscape, and geology as the Practice integrates natural topography and human-made systems that lead to experimentation with cutting-edge technologies.

Above: Tea & Coffee Set for Sawaya & Moroni
The MAXXI: National Museum of 21st Century Art in Rome, BMW Central Building in Leipzig and Phaeno Science Center in Wolfsburg, are excellent demonstrations of the practice’s quest for complex, dynamic space.
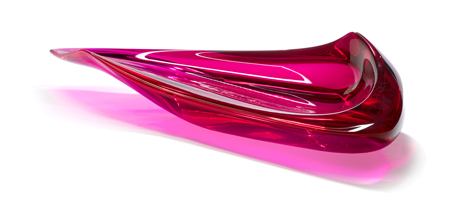
Above: Metacrylic, 2007 production Sawaya & Moroni, Italy
Previous seminal buildings, such as the Rosenthal Center for Contemporary Art in Cincinnati have also been hailed as architecture that transforms our vision of the future with new spatial concepts and bold, visionary forms.
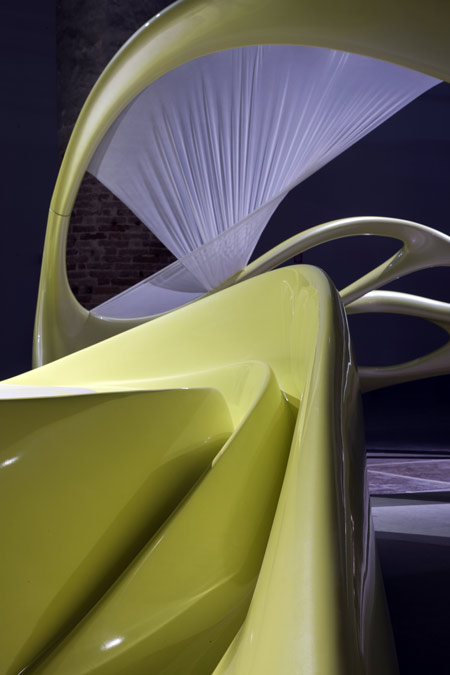
Above: Lotus, photographs by Luke Hayes
Zaha Hadid Architects is a global leader in pioneering research and design investigation. Cutting- edge collaborations with corporations that lead their industries have advanced the practice’s diversity and knowledge, whilst the implementation of state-of-the-art technologies have aided the realization of fluid, dynamic and therefore complex architectural structures.
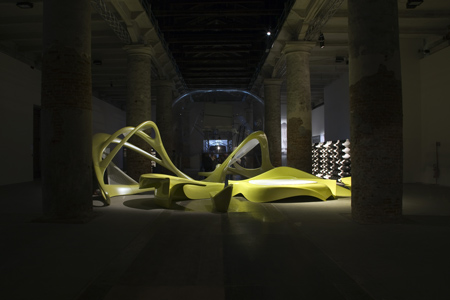
Above: Lotus, photographs by Luke Hayes
Currently, the practice is working on a multitude of projects including; the Aquatics Centre for the London 2012 Olympic Games, High-Speed Train Stations in Naples and Durango, the CMA CGM Head Office tower in Marseille, Opera Houses in China and master-planning projects in Beijing, Bilbao, Istanbul, Singapore and the Middle East.
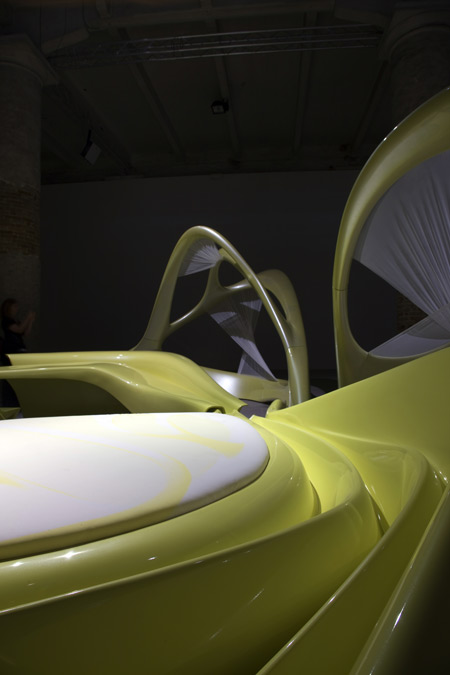
Above: Lotus, photographs by Luke Hayes
About the Shaikh Ebrahim bin Mohammed Al Khalifa Center for Culture and Research (Bahrain) The Shaikh Ebrahim bin Mohammed Al Khalifa Center for Culture and Research was founded in 2002 as a forum for open debate and cultural exchange. Through its program of weekly lectures, the center has attracted world class artists, philosophers, poets and thinkers.
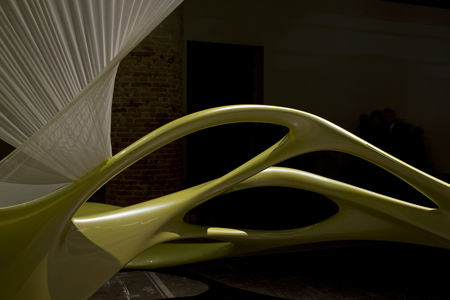
Above: Lotus, photographs by Luke Hayes
Since 2002, the Shaikh Ebrahim Center has expanded through the restoration of additional traditional houses in Bahrain, including the Al Zayed House for Press Heritage (2003), the Mohammed Bin Faris Music House (2005), the Ibrahim Al Arrayed House of Poetry (2006), the IQRA Children’s Library (2006), the Kurar House (2007), the information center (2008) and the new auditorium of the Shaikh Ebrahim Center (2008).

Above: Lotus, photographs by Luke Hayes
The Bin Matar House opened its doors in February 2009 followed by the Coffee House, the Bu Kalaaf traditional coffee house and the Water Garden.

Above: Lotus, photographs by Luke Hayes























