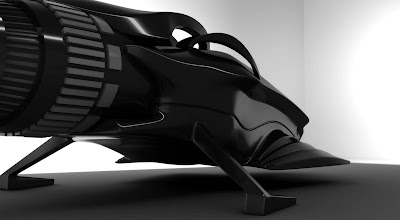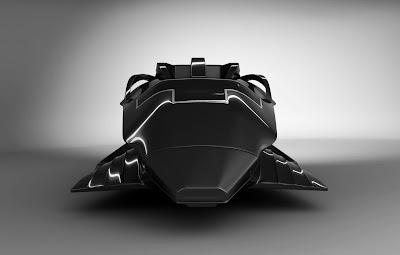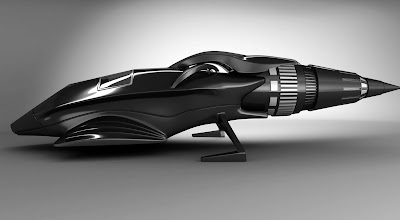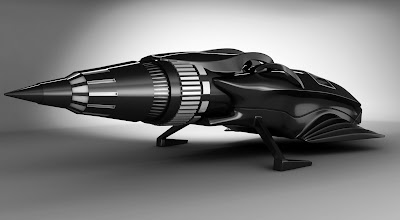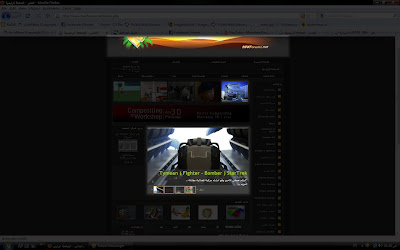
Los Angeles architects DRDS have designed a sports complex for the Hyundai-Samsung Consortium in Hwaseong, Korea.

The stadium has a perforated metal skin with openings of various size.

Designed in collaboration with Junglim, DMP, Haendlim and A&U, the stadium is due to open in 2010.

Here’s some more information from DRDS:
–
Hwaseong sports complex
DRDS in collaboration with Junglim, DMP, Haenglim and A&U have designed the Hwaseong Sports Complex for Hyundai/Samsung Consortium located in Hwaseong, Korea. It is scheduled to open in 2010, including a 35,000 seat soccer, 5000 seat arena and 2000 seat practice field. Stadiums have significant impact on cities because of their size. We have created a harmonious and fluid design that speaks to the civic aspect of sports architecture, one in which the local community can take great pride in. The building geometry is minimal, creating a sense of abstract artistry that is individual. The design merges multiple complex programs into a singular vision that is bold. The final composition, with its undulating geometry (emulating the forces of nature), is reminiscent of mountains, rivers and cloud forms. The building aligns Hwaseong beside other great cities by providing an exciting civic landmark.

The program consists of a 35,000 seat stadium for soccer/track + field, 5000 seat arena and 2000 seat practice field. It is a state of the art facility with all of the modern features that represent current trends in Sports architecture. The building is an architectural showpiece for Hwaseoung, projecting a sophisticated image that transcends sports and creates harmony with the local community and the natural topography surrounding it. The arena and stadium, by their connectivity, create new synergies that are not typical of other sport complexes.

A dramatic feature of the design is the “synergy zone” between the stadium and arena. This covered plaza is defined by an organic opening that defines an area of vertical access between the main public concourse and retail space. It reinforces the retail diagram by creating a direct link that creates a sense of place and space during times when the stadium/arena are operational or not in use. When in use, it creates a dramatic connection that will enhance retail by capturing the many spectators that gather for games. Fans can shop and eat both before and after events stimulating sales. The space also provides a congregation zone for public gathering that is sheltered from the weather. This will be a hub of activity uniting multiple events into a vibrant mixing and gathering zone. It is a grand and unique space that will enhance the Hwaseong sports complex like no other sports facility in Korea.

The roof and side walls of the building are curved metal, creating an organic and sculpted “body” for the building. Not unlike automotive design where a beautiful form is created to cloak “the machine” within, our philosophy of creating a sublime and natural shape enhances and blurs the more technical message of sports architecture. This creates mystery and enhances the “spectacle of experience”. The walls of the building are curved and perforated metal, creating a sleek look for the outside of the building. The perforated metal allows for veiled views from the various concourses of the facility. This is a modern interpretation of translucent scrims often seen in Korean traditional buildings. The perforation also varies in openness from one end to the other creating a gradient effect that will further enhance the building as it will change characteristics as you move along the façade, subtly revealing some of the building interior.

The lighting enhances the design by washing the building from the outside to illuminate a sculptural mass most times. During an event, the lighting can change to reveal more of what happens within, communicating to the outside world the excitement of the game. The seating bowl undulates at the perimeter. We put more seats on the sides to taking advantage of optimal spectator views while limiting end zone seating. Lowering end zone seating increases views to surrounding context and the mountains beyond. It also allows for views from outside the facility so the local community can partially share in the excitement of the game.

There is a main public plaza to the west of the stadium/arena. It is cradled by the distinct building geometry creating a more contained space. This is an additional advantage of combining the buildings. The enhanced sense of enclosure creates a strong identity as one first approaches the building and also experiences the space. The plaza is activated by retail at the base of the arena and a sunken courtyard that links the plaza with the lower level. A grand ramp originating from the “synergy zone” also unites the plaza with various levels of the site. This area, a place for pre-game events or celebration, is positioned for connectivity with the residential neighborhoods to the west and south. The west plaza also benefit from sunshine throughout most the day. It will be the perfect spot for pre-game activities whether for the stadium or the arena. When there is not a function it will be a pleasant space for those accessing the retail or enjoying the cafe.

The site is surrounded by subtle and undulating mountains that create a natural backdrop for Hwaseoung Stadium. A source of inspiration for the main building, they also inspire the landscape. A critical component to the design of the master plan, it reflects the same harmony and fluidity with nature as the rest of the project. The building and landscape take their cue from each other and the natural setting beyond.









































