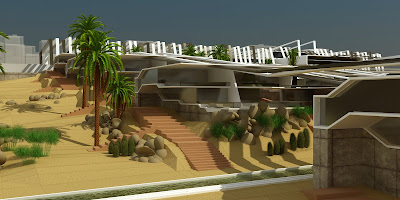Work Group
A7med 3essam El-Sa3y
Mo2ayad Rashad El-Wardany
Mostafa Amin Mostafa Amin
Hani Hassan Hussein Soliman
The Concept Based On the Ghost line of the Building then Removing from Below to add on the top ...... The Main Spine of the Project Represents the Ghost Line and the Chalets , Villas and The Hotel represents the adding and removing from it ..... Adding life to the Place from nothing .....
Grade : A+ .... 1st
Software Used .....
Autocad 2008 , 3D Studio Max 2009 , V-Ray Renderer and it's Features , Advanced Painter Script for Creating Rocks , Onyxtree , Ecotect for Studies , Google Earth , Photoshop CS3
your Comments are welcomed .... Thnx ..








Night Shot

Shot From The Nile

Main Entrance of the Project

Garage

The Swimming Pool

Interior Of Villa

Assigned Materials




Nothing to say
ReplyDeleteJust a big Wooooooow :)
fe3lan el mashrou3 7elw awy we yest72 enno yeb2a el awel :)
Congratulations :D
BTW : momken ashof el final "tagmee3a :)"